
Bhatkal is a small town on the west coast of Karnataka, 35 km south of Honnavar, which boasts many historical remains. “Today its port serves mainly for fishing boats, but in the 1400 – 1500 AD it was a strong point of the Vijayanagar empire who needed good horses to maintain its military supremacy. Since Indian horses were of poor quality,
the empire imported a constant supply of war horses from the Persian Gulf, almost all entered the kingdom through the port of Bhatkal. In addition to horses, traders around the world brought other products: pearls, copper and gold among other things. And in turn, much of the Persian Gulf was supplied with rice and spices exported from Bhatkal.” (photo internet)

– Bhatkal è una piccola città sulla costa occidentale del Karnataka, 35 km a sud di Honnavar, che vanta molti resti storici. “Oggi il suo porto serve principalmente per i pescherecci, ma nel 1400 – 1500 era un punto di forza dell’impero Vijayanagar che avevano bisogno di buoni cavalli per mantenere la sua supremazia militare. Poiché i cavalli di razza indiana erano di scarsa qualità, l’impero importò una fornitura costante di cavalli da guerra dal Golfo Persico, quasi tutti entrati nel regno attraverso il porto di Bhatkal. Oltre ai cavalli, i commercianti di tutto il mondo portavano altri prodotti: perle, rame e oro tra le altre cose. E a sua volta, gran parte del Golfo Persico fu rifornita di riso e spezie esportate da Bhatkal.” (photo internet)
“The old Bhatkal temples were all built during this economic boom, mostly with donations from successful businessmen, as historian Suryanath Kamath tells us in his description of the Gazetteer.” Bhatkal remains an interesting architecture of this period, unusual for the Vijayanagar of Hampi, but typical of the Nayaka and Saluva of this area, with walls of shielded temples and pitched roofs of stone slabs. “Henry Cousens in his archaeological investigation he did in India, visited this area in 1890 and was enchanted by the city, but dismissed his antiquities by saying “there is nothing very important in the temples”. But he was wrong, since there are at least 8 interesting temples, six little ones belonging to the same style and built all in an area of 1 square km, east of the new highway and two Jainists, located south of the town center.
– “I vecchi templi di Bhatkal sono stati tutti costruiti durante questo boom economico, per lo più con donazioni di uomini d’affari di successo, come ci racconta lo storico Suryanath Kamath nella sua descrizione sulla Gazetteer.” A Bhatkal rimane un’interessante architettura di questo periodo, insolita per i Vijayanagar e tipica di Nayaka di Saluva di quest’area, con pareti dei templi schermate e tetti a falda di lastre di pietra. “Henry Cousens nella sua indagine archeologica che fece in India, visitò questa area nel 1890 e fu incantato dalla città, ma congedò le sue antichità dicendo “non c’è nulla di molto importante nei templi”. Ma si sbagliava di grosso, dato che si conservano almeno 8 interessantissimi templi, sei piccoli appartenenti allo stesso stile e costruiti tutti in un’area di 1 Kmq, ad est della nuova autostrada e due, Jainisti, collocati a sud in centro alla cittadina.
“ Martin Alfonzo de Souza, the Portuguese Viceroy of Goa attacked Queen Channa Bhaira Devi of Bhatkal in 1542 CE and killed the subjects with the sword and burnt the town. In 1554 CE the Queen made a treaty with the Portuguese which helped in reconstruction of the town and its temples. The Saraswat Brahmans (Konkanis) of the town were involved in sea-trade and amassed wealth which they also used for philanthropic purposes including temple building activities. Most of the temples that could be seen today are built between 1543 and 1590 CE. “The most beautiful is undoubtedly the KHETAPPAYYA (KETPAI) NARAYAN TEMPLE. This temple was built in 1546 AD by the Ketpai family, Nayaka vassals) during the Vijayanagar domination.
– “Martin Alfonzo de Souza, il viceré portoghese di Goa, attaccò la regina Channa Bhaira Devi di Bhatkal nel 1542 d.C. uccise molti sudditi e incendiò la città. Nel 1554 la regina fece un trattato con i portoghesi che aiutarono nella ricostruzione della città e dei suoi templi. I Brahmans di Saraswat (Konkanis) della città furono coinvolti nel commercio marittimo e accumularono ricchezze che utilizzarono per scopi filantropici incluse le attività di costruzione di templi. La maggior parte dei templi che si possono vedere oggi sono stati costruiti tra il 1543 e il 1590 dc ”. Il più bello è senz’altro il KHETAPPAYYA (KETPAI) NARAYAN TEMPLE. Questo tempio fu costruito nel 1546 dC dalla famiglia Ketpai, Nayaka vassalli) durante la dominazione Vijayanagar.
But we see the smallest. Crossing the other temples, at the end of the road we take a path to the left that goes towards the countryside, about 300 m is located, isolated, the small temple LAKKAR KAMTI NARAYAN TEMPLE, builded in Vijayanagar – Nayak period 1567 AD, from Lakar Kamadi. Oriented to the west, it is a bit smaller than the others and has been very damaged. Originally it had to be surrounded by a portico of which the front platform was restored, with the ancient access corridor and above some small Dravidian pillars, with potikas brackets, which show decorations of figures and decorations on the face facing the temple.
– Ma noi vediamo il più piccolo. Passando di lato agli altri templi, in fondo alla strada del sito noi prendiamo un sentiero a sinistra che va verso la campagna, a circa 300 m si trova, isolato, il piccolo tempio LAKKAR KAMTI NARAYANA TEMPLE, che fu costruito, durante il regno Vijayanagar – Nayak, nel 1567 da Lakar Kamati. Orientato ad ovest, è un po’ più piccolo degli altri ed è stato molto danneggiato. Originariamente doveva essere circondato da un porticato di cui è stata ripristinata la piattaforma davanti, con l’antico corridoio di accesso e sopra alcuni piccoli pilastri dravidici, con staffe potikas, che riportano decorazioni di figure e decori sulla faccia che guarda il tempio.
The temple plan is similar to the others: mahamandapa at the entrance with a pradakshina deambulatory that runs around the square cell, preceded by a small rectangular vestibule. The walls had to be all with windows with horizontal blades that look like wooden planks, but only those of the mandapa remained, which is formed by a navaranga with 4 central pillars supporting an (incomplete) roof with sloping sheets of slabs of Stone. The sacred cell, Garbhaghra, and the Sukhanasi vestibule, are also covered with a pagoda roof always made of stone slabs.
– La pianta del tempio è analoga agli altri: una mahamandapa all’ingresso con un deambulatorio pradakshina che gira intorno alla cella quadrata, preceduta da un piccolo vestibolo rettangolare. Le pareti dovevano essere tutte con finestre schermate a lame orizzontali che sembrano assi di legno, ma di esse sono rimaste solo quelle della mandapa, che è formata da una navaranga con 4 pilastri centrali che sostengono un tetto (incompleto) a falde spioventi di lastre di pietra. La cella sacra, Garbhaghra, e il vestibolo sukhanasi, sono anch’essi coperti con un tetto a pagoda sempre di lastroni di pietra.
The external walls of the mandapa are made up of shielded slabs, that is to say frames with horizontal strips of stone resting on the abhistana of the base, which alternate with the perimeter pillars that support the roof’s pitch. These pillars are the only elements decorated with rosettes of lotus flowers and small, very rough figures of deities and animals (elephants), of the outer walls. The entrance is formed by a pair of low steps protected on the sides by the Yali of the balustrade and by a simple structure, where the jambs are decorated only by two small rough side dvarapalakas.
– Le pareti esterne della mandapa sono costituite da lastre schermate, cioè da cornici con listelli orizzontali di pietra appoggiate sull’adhistana del basamento, che si alternano ai pilastri perimetrali che sostengono la falda terminale del tetto. Questi pilastri sono gli unici elementi decorati da rosoni di fior di loto e da piccole figure assai rozze di divinità ed animali (elefanti), delle pareti esterne. L’ingresso è formato da un paio di bassi gradini protetti ai lati dagli Yali delle balaustre e da una semplice struttura, dove gli stipiti sono decorati solo da due piccole rozze dvarapalakas laterali.
Inside, unlike the other temples of the site, the mandapa is at a lower level than the sacred cell, so that among the pillars in front of the vestibule door, there is a step decorated with lozenges of lotus flowers. On the sides of the sukhanasi gate (vestibule) there are two dvarapalakas, both with gadà: Jaya and Vijaya (?). The door jambs are decorated with engravings of decorated bands, which continue on the architrave in whose center the uttaranga has a bas-relief of Gajalakshmi.
– All’interno, diversamente dagli altri templi del sito, la mandapa è a un livello più basso della cella sacra, per cui tra i pilastri di fronte alla porta del vestibolo, c’è un gradino decorato da losanghe di fior di loto. Ai lati della porta del sukhanasi (vestibolo) si trovano due dvarapalakas, entrambe con mazza gadà: Jaya e Vijaya. Gli stipiti della porta sono decorati con incisioni di fasce decorate, che continuano sull’architrave nel cui centro l’uttaranga presenta un bassorilievo di Gajalakshmi.
The columns are dravidian with a high base, and the trabeation, very simple, supports a central flat ceiling, with 3 lotus flowers, and the inclined stone slabs of the perimeter walls.
– Le colonne sono dravidiche con alto basamento, e la trabeazione, assai semplice, sostiene un soffitto piano centrale, con 3 fiori di loto, e le lastre di pietra inclinate delle falde perimetrali.
Returning to the main road, on the other side we find the square where is the LAKSHMI NARASIMHA TEMPLE, built with a donation from Narashima Kini in 1538 and probably the first one realized among all these. The entrance takes place laterally through the portico, which is now completely redone and consists of service rooms and houses of the Brahmi, and you enter a small sacred area. In the center is the temple, oriented to the east and characterized by: mahamandapa, deambulatory and Garbhaghra with sukhanasi, surrounded by shielded walls and covered by a single pitched roof of stone slabs.
– Tornando sulla strada principale, dall’altra parte noi troviamo il piazzale dove è il LAKSHMI NARASIMHA TEMPLE, fatto costruire con una donazione da Narashima Kini nel 1538 e probabilmente il primo realizzato tra tutti questi. L’ingresso avviene lateralmente attraverso il portico, che ora è completamente rifatto ed è costituito da sale di servizio e abitazioni dei Brahmi, e si entra in una piccola area sacra. In centro sta il tempio, orientato ad est e caratterizzato da: mahamandapa, deambulatorio e Garbhaghra con sukhanasi, circondati da pareti schermate e coperti da un unico tetto a falde di lastre di pietra.
Outdoor walls are not decorated, while the entrance has been covered, after the original construction, with a simple open mukhamandapa portico, with flat roof supported by 4 small dravidian pilasters. The entrance is protected by the side Yali of the balustrades and presents jambs without dvarapalakas, but with engraved dvarasakhas bands.
– Le pareti esterne non sono decorate, mentre l’ingresso è stato coperto, successivamente alla costruzione originale, con un semplice portichetto mukhamandapa aperto, con tetto piano sostenuto da 4 piccoli pilastrini dravidici. L’ingresso è protetto dagli Yali laterali delle balaustre e presenta stipiti senza dvarapalakas, ma con fasce dvarasakhas incise.
The interior is sober, also equipped with the magical atmosphere that give the shielded walls that let blades of light filter through the darkness of the ceiling. The pillars are strangely turned in the upper part (as the Padmavati temple of Haduvalli, Hoysala influences?) Which ends with a voluminous inverted gatha bell and are carved with divine figures on the high base.
– L’interno è sobrio, anch’esso dotato della magica atmosfera che danno le pareti schermate che lasciano filtrare lame di luce tra la penombra e il buio del soffitto. I pilastri sono stranamente torniti nella parte superiore (come nel Padmavati temple di Haduvalli, influenze Hoysala?) che termina con una voluminosa campana rovesciata gatha e sono scolpiti con figure divine sull’alto basamento.
One sides of the sukhanasi gate (vestibule) are two imposing dvarapalakas, with one foot resting on a large serpent, which they tell me to be Jaya and Vijaya. The jambs are decorated with small bands with bands of which one is a Makara torana. In the Sanctum the small statue of Lakshmi Narasimha rests on a Garudha pittha.
– Ai lati della porta del sukhanasi (vestibolo) si trovano due imponenti dvarapalakas, con un piede poggiato su un grande serpente, che mi dicono essere Jaya e Vijaya. Gli stipiti sono decorati con piccoli rilievi a fasce di cui una è un Makara torana. Nel Sanctum la piccola statua di Lakshmi Narasimha poggia su una Garudha pittha.
The ceiling of the mandapa is enriched by a beautiful rosette with central lotus flower, in whose pendant is carved a small figure of Subramanya, surrounded by the small figures of the astadikpalas.
– Il soffitto della mandapa è arricchito da un bellissimo rosone con fior di loto centrale, nel cui pendente è scolpita una piccola figura di Subramanya, circondato dalle piccole figure degli astadikpalas.
Outer walls of the Garbhaghra have carved bas-reliefs with figures of vaisnavite deities.
– Le pareti esterne del Garbhaghra hanno scolpiti bassorilievi con figure di divinità vaisnavite.
Returning on the main road, direction towards the sea, take a small road on the left and we find the SHANTAPPA NAYAKA TIRUMALA TEMPLE complex. There are two entrances to be overcome between the buildings and you reach the sacred area surrounded by the original portico, now consisting of rooms for services and houses, of which however remains the whole base section carved, as in the main temple, from panels with daily scenes. The central temple, which was erected by a Santappa Nayaka in 1555 AD, oriented to the west, has black stone walls and consists of a square sanctuary, with a small rectangular vestibule and pradakshinapata around, connected by a mandapa on the front.
– Ritornando sulla strada principale, direzione verso il mare, si prende una stradina a sinistra e noi troviamo il complesso dello SHANTAPPA NAYAKA TIRUMALA TEMPLE. Ci sono due ingressi da superare tra gli edifici e si giunge nell’area sacra circondata dall’antico portico originale, ora costituiti da stanze per servizi e abitazioni, di cui però rimane tutta la sezione di base scolpita, come nel main temple, da pannelli con scene quotidiane. Il tempio centrale, che fu eretto da una Santappa Nayaka nel 1555 d.C., orientato ad ovest, ha le pareti di pietra nera ed è composto da un santuario quadrato, con piccolo vestibolo rettangolare e pradakshinapata intorno, collegati da una mandapa sul davanti.
The temple has sloping roofs and walls made of stone screens in the same architectural style as the other temples.
– Il tempio ed ha i tetti inclinati e le pareti formate da paraventi di pietra nello stesso stile architettonico degli altri templi.
The entrance is guarded by the two balustrades of Yali on the sides of the step, moonstone, and presents beautiful jambs carved with dvarapalas, central column and fascias decorated with girals and vegetable branches on the jambs.
– L’ingresso è presidiato dalle due balaustre di Yali ai lati del gradino, moonstone, e presenta bei stipiti scolpiti con dvarapalas, colonnina centrale e fasce decorate da girali e tralgi vegetali sugli stipiti.
Even the lalata architrave is carved with decorations and in the center uttaranga presents, in a small temple-aedicule, the figure of Vishnu Narajana. In front of this there is a long panel – torana, divided into 3 arches by three pendants bodighe and enclosed on the sides by two armed knights, on running lions, while in the center stands a beautiful kirtimuka with two lush volutes that come out of the mouth . Even more to the side two small rampant lions, resting on the roof, support a horizontal canopy that covers the door.
– Anche l’architrave è scolpito a decori e nel centro l’uttaranga presenta, in un tempietto-aedicola, la figura di Vishnu Narajana. Davanti a questa è poi posizionato un lungo pannello – torana, diviso in 3 arcate da tre pendenti bodighe e racchiuso ai lati da due cavalieri armati, su leoni in corsa, mentre in centro campeggia un bellissimo kirtimuka con due volute rigogliose che gli escono dalla bocca. Ancora più a lato due piccoli leoni rampanti, poggiati sul tetto, sostegono una tettoia orizzontale che copre la porta.
Also this temple has the outer walls carved with bas-reliefs of figures of gods of Vaisnava Olympus and various decorations, but the panels in the part are missing lower. The architectural structure of this type of temple is therefore visible and comprehensible, consisting of a platform on which the deambulatory is located, the sacred cell and the mandapa, closed by a peristyle of pillars, which supports the terminal part of the roof, and panels of the windows of shielding.
– Anche questo tempio ha le pareti esterne scolpite con bassorilievi di figure di divinità dell’Olimpo Vaisnavita e decorazioni varie, ma mancano i pannelli nella parte inferiore. Risulta quindi visibile e comprensibile la struttura architettonica di questo tipo di templi, costituita da una piattaforma su cui si trova il deambulatorio, la cella sacra e la mandapa, chiusa da un peristilio di pilastri, che sostiene la parte terminale del tetto, e dai pannelli delle finestre di schermatura.
A particular note, but usual in many temples of the Vijayanagar period, are the little animals carved on the corners of the roof.
– Una nota particolare, ma consueta in molti templi del periodo Vijayanagar, sono gli animaletti scolpiti sugli angoli del tetto.
The interior has the same composition of the other temples, with entrance mandapa connected to a pradakshinapata that goes around to the square Garbhagra, equipped with a small rectangular vestibule. Both the 4 Dravidian pillars of the mandapa and the front wall of the temple are carved with bas-reliefs.
– L’interno ha la stessa composizione degli altri templi, con mandapa d’ingresso collegata ad una pradakshinapata che gira intorno al Garbhagra quadrato, dotato di un piccolo vestibolo rettangolare. Sia i 4 pilastri dravidici della mandapa che la parete frontale del tempio sono scolpiti con bassorilievi.
The door of antarala (vestibule) is enriched by two walled panels on which the statues of Anjaneya on the left are carved and of Krishna which supports the mountain on the right. The ceiling of the mandapa is a ksypta style lantern all decorated with lotus flowers, with a central trunk pendant decorated by a small figure of Subramanya.
– La porta dell’antarala (vestibolo) è arricchita da due pannelli murati su cui sono scolpite le statue di Anjaneya a sinistra e di Krishna che sostiene la montagna a destra. Il soffitto della mandapa è a lanterna ksypta style tutto decorato da fiori di loto, con un pendente centrale tronco decorato da una piccola figura di Subramanya.
Turning on the road we go down to the west and we find on the left the JOSHI SHANKARANARAYANA, a small temple oriented to the east, which they say Jain, divided into two blocks and erected in 1554 AD.
– Tornando sulla strada si scende verso ovest e si trova a sinistra il TEMPIO JOSHI SHANKARANARAYANA, un piccolo tempio orientato ad est, che loro dicono Jain, diviso in due blocchi ed eretto nel 1554 d.C.
The first part is an open mandapa (hall), composed of 4 central pillars plus 10 external pillars supporting a pagoda roof of granite slabs, while the second block is the Sanctum.
– La prima parte è una mandapa (sala) aperta, composta da 4 pilastri centrali più 10 pilastri esterni che sostengono un tetto a pagoda di lastre di granito, mentre il secondo blocco è il Sanctum.
The sanctuary is square, without sukhanasi (vestibule), surrounded by a narrow pradaksinapatha and by the perimeter walls shielded like those of the other temples.
– Il santuario è quadrato, senza sukhanasi (vestibolo), circondato da una stretta pradaksinapatha e dalle pareti perimetrali schermate come quelle degli altri templi.
In the sacred cell is preserved the image of a deity Vaisnavita Karthikeya(?).
– Nella cella sacra è conservata l’immagine di una divinità Vaisnavita Karthikeya (?).
From the street we immediately pass to the main temple: the KHETAPPAYYA (KETPAI) NARAYAN TEMPLE, which was built in 1546 AD by the Ketpai Nayaka family during the Vijayanagar domination. The entrance to the sacred area, oriented to the west like the temple and originally equipped with an external portico, now disappeared, is placed on a prakara (wall) of blocks of laterite, the local stone, while outside, in front of the entrance, there is a monolithic Dwajastambha (column) on which is engraved a devout couple, perhaps Ketpai, the commissioner who built these temples, his wife and sons.
– Dalla strada si passa subito al main temple : il KHETAPPAYYA (KETPAI) NARAYAN TEMPLE, che fu costruito nel 1546 dC dalla famiglia Ketpai Nayaka durante la dominazione Vijayanagar. L’ingresso all’area sacra, orientato ad ovest come il tempio e originariamente dotato di un portico esterno, ora scomparso, è posto su un prakara (muro) di blocchi di laterite, la pietra locale, mentre fuori, di fronte all’ingresso, si trova una monolitica Dwajastambha (colonna) sulla quale è incisa una coppia devota, forse Ketpai, il committente che fece costruire questi templi, sua moglie e i figli.
The temple is housed in a small courtyard that was originally surrounded by a portico, now virtually destroyed, resting on a low platform jagati, all carved on the low side wall. Of the porch is the part of the entrance, rebuilt, with two side rooms on the corners. The temple is a structure composed of a mahamandapa with 4 central pillars, connected to a pradaksina ambulatory that runs around the sacred cell preceded by a sukhanasi vestibule.
– Il tempio è contenuto in un piccolo cortile che in origine era circondato da un porticato, ora praticamente distrutto, che poggiava su una bassa piattaforma jagati, tutta scolpita sulla bassa parete laterale. Del portico rimane la parte dell’ingresso, ricostruita, con due sale laterali sugli angoli. Il tempio è una struttura composta da una mahamandapa con 4 pilastri centrali, collegata ad un deambulatorio pradaksina che gira intorno alla cella sacra preceduta da un vestibolo sukhanasi.
On the adhisthana (base) of the portico there are panels depicting the social life of the period, and some erotic scenes. Each panel measures approximately 4 x 3 feet and is recessed into the wall, divided by the neighbor by a pilaster engraved with rounds and floral motifs.
– Sull’adhisthana (base) del portico si trovano pannelli raffiguranti la vita sociale del periodo e alcune scene erotiche. Ogni pannello misura circa 4 x 3 piedi ed è incassato nella parete, diviso dal vicino da una lesena incisa con girali e motivi floreali.
“Every panel is like a photograph of the sixteenth century, where the sculptors recorded scenes of that era for the benefit of posterity. Men and women are depicted in their contemporary clothes and ornaments..
– Ogni pannello è come una fotografia del sedicesimo secolo, dove gli scultori hanno registrato scene di quell’epoca a beneficio dei posteri. Uomini e donne sono raffigurati nei loro abiti e ornamenti contemporanei. “
“ The erotic panels are interconnected with those that describe social life, since even today in India it is believed that it is not necessary to teach, instruct or lecture to perform sexual activities, because the thing must naturally occur from observation and experimentation. This philosophy has been successfully represented in these panels. Hinduism affirms that religion, earthly goods, sex and the salvation of the soul are all equally important aspects of life. Hindus believe that if sex is ignored, human society will disappear.”
– “I pannelli erotici sono interconnessi a quelli che descrivono la vita sociale, poiché ancora oggi in India si crede che non sia necessario insegnare, istruire o fare lezione per svolgere attività sessuali, perché la cosa deve avvenire naturalmente dall’osservazione e dalla sperimentazione. Questa filosofia è stata rappresentata con successo in questi pannelli. L’induismo afferma che la religione, i beni terreni, il sesso e la salvezza dell’anima sono tutti aspetti ugualmente importanti della vita. Gli indù credono che se il sesso viene ignorato, la società umana scomparirà. “
“The temple measures about 10 x 6 meters, with a hut roof made of granite slabs that completely covers all the rooms, and the walls are made of shielded stone windows, all carved on the outside with bas-reliefs. The steep roof of the temple is similar to that of the temples of Kerala and Kodagu, except for the fact that here it is made of stone, rather than tile or metal, peculiar characteristics of the temples of this region. “
– “Il tempio misura circa 10 x 6 metri, con un tetto a capanna di lastre di granito che copre interamente tutte le sale, e le pareti costituite da finestre schermate di pietra tutte scolpite all’esterno con bassorilievi. Il tetto ripido del tempio è simile a quello dei templi del Kerala e Kodagu, tranne per il fatto che qui è fatto di pietra, piuttosto che di mattonelle o di metallo, caratteristiche peculiari dei templi di questa regione. “
On the roof the walls are made of stone screens that look like wooden slats. In the lower part of the shields there are sculptures representing objects or common animals: a dragged Ratha, a tame elephant, two men engaged in fighting with an elephant, two elephants fighting, etc. and scenes from the Ramayana.
– Sotto il tetto le pareti sono formate da schermi di pietra che sembrano doghe di legno. Nella parte inferiore delle schermature si trovano sculture raffiguranti oggetti o animali comuni: un Ratha trascinato, un elefante addomesticato, due uomini impegnati in combattimenti con un elefante, due elefanti che combattono, ecc. e scene del Ramayana.
“The story begins with Dasharatha who makes a sacrifice to father children and then distributes the heavenly gift of payasa to his wives. Following a panel with Rama and Sita, Rama kills a deer, Ravana forcefully carries Sita while Jatayu fights to save her, etc. “
– “La storia inizia con Dasharatha che compie un sacrificio per generare figli e poi distribuisce il dono celeste di payasa alle sue mogli. Segue un pannello con Rama e Sita, Rama uccide un cervo, Ravana trasporta con forza Sita mentre Jatayu lotta per salvarla, ecc.”
“Just above the Ramayana frieze there are scenes that describe everyday life, including some erotic ones that the old man Bombay Gazetteer describes as “indecent”.
– “Appena sopra il fregio Ramayana ci sono scene che descrivono la vita di tutti i giorni, tra cui alcune erotiche che il vecchio Gazetteer di Bombay descrive come “indecenti”. “
“Just above the Ramayana frieze there are scenes that describe everyday life, including some erotic ones that the old man Bombay Gazetteer describes as “indecent”.
– “Appena sopra il fregio Ramayana ci sono scene che descrivono la vita di tutti i giorni, tra cui alcune erotiche che il vecchio Gazetteer di Bombay descrive come “indecenti”. “
On the walls of the temple, at the level of the internal pillar next to the antarala, a window is obtained on each side, which allows one to see, and adore, the image carved on the inner pillar
– Sulle pareti del tempio, all’altezza del pilastro interno vicino all’antarala, è ricavata una finestra su ogni lato, che permette di vedere, e adorare, l’immagine scolpita sul pilastro interno.
The entrance to the temple is made up of two typical balustrades – yali (mythical animal) Vijayanagar, which guard the door together with the statues of the two dvarapalas guardians carved on the doorposts.
– L’ingresso al tempio è formato da due tipiche balaustre – yali (animale mitico) Vijayanagar, che presidiano la porta insieme alle statue dei due guardiani dvarapalas scolpite sugli stipiti.
The doorposts are decorated with strips of girals and plant shoots central column, the same decoration rotates on the architrave enriched in the central uttaranga by a Gaja Lakshmi.
– Gli stipiti sono decorati da fasce di girali e tralci vegetali e presentano una colonnina centrale, la stessa decorazione ruota sull’architrave arricchito nell’ l’uttaranga centrale da una Gaja Lakshmi.
The pediment is made up of a long panel – torana, divided into 4 arches by three small pendants and decorated at the top with a band of girals containing figures of musicians and dancers, while at the bottom there are bands with parrots and garlands, closed at the sides by two knights on Makara rampant.
– Il frontone è costituito da un lungo pannello – torana, diviso in 4 arcate da tre piccoli pendenti e decorato in alto con una fascia di girali contenenti figure di musici e danzarici, mentre in basso si alternano fasce con pappagalli e ghirlande, chiuse ai lati da due cavalieri su Makara rampanti.
On the other side, on the roof, two small rampant Gajavyali, support a horizontal canopy covering the door.
– Poco più a lato, sul tetto, due piccoli Gajavyali rampanti, sostegono una tettoia orizzontale che copre la porta.
The sun shines through the cuts of the shield.
– All’interno filtra la luce del sole dai tagli delle schermature.
The Garbhagriha is surrounded by the Pradakshinapatha, covered by the sloping slabs of the stone roof pitches.
– Il Garbhagriha è circondato dalla Pradakshinapatha, coperta dalle lastre inclinate delle falde di pietra del tetto.
In the Garbhaghra (sacred cell) there is a small statue of Narayana.
– Nel Garbhaghra (cella sacra) si trova una piccola statua di Narayana.
© Questo sito web non ha scopo di lucro, non userà mai banner pubblicitari, si basa solo sul mio impegno personale e su alcuni reportage che mi donano gli amici, tutti i costi vivi sono a mio carico (spostamenti fra le città del territorio salentino e italiano, spese di gestione del sito e del dominio). Se lo avete apprezzato e ritenete di potermi dare una mano a produrre sempre nuovi reportage, mi farà piacere se acquisterete i miei romanzi (trovate i titoli a questa pagina). Tutto ciò che compare sul sito, soprattutto le immagini, non può essere usato in altri contesti che non abbiano altro scopo se non quello gratuito di diffusione di storia, arte e cultura. Come dice la Legge Franceschini, le immagini dei Beni Culturali possono essere divulgate, purché il contenitore non abbia fini commerciali. I diritti dei beni ecclesiastici sono delle varie parrocchie, e le foto presenti in questo sito sono sempre state scattate dopo permesso verbale, e in generale sono tutte marchiate col logo di questo sito unicamente per impedire che esse finiscano scaricate (come da me spesso scoperto) e utilizzate su altri siti o riviste a carattere commerciale. Per quanto riguarda le foto scattate in campagne e masserie abbandonate, se qualche proprietario ne riscontra qualcuna che ritiene di voler cancellare da questo blog (laddove non c’erano cartelli o muri che distinguessero terreno pubblico da quello privato, non ce ne siamo accorti) è pregato (come chiunque altro voglia segnalare rettifiche) di contattarci alla mail info@salentoacolory.it

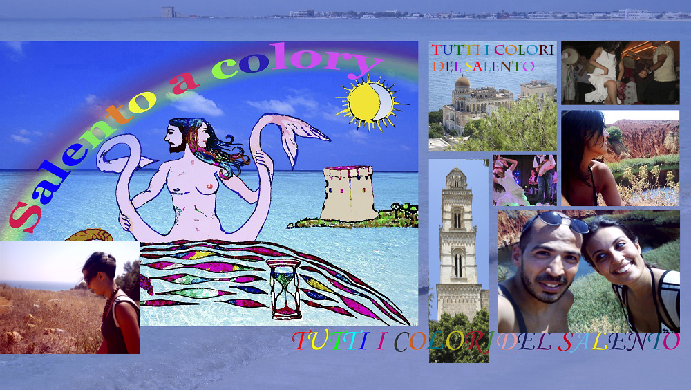
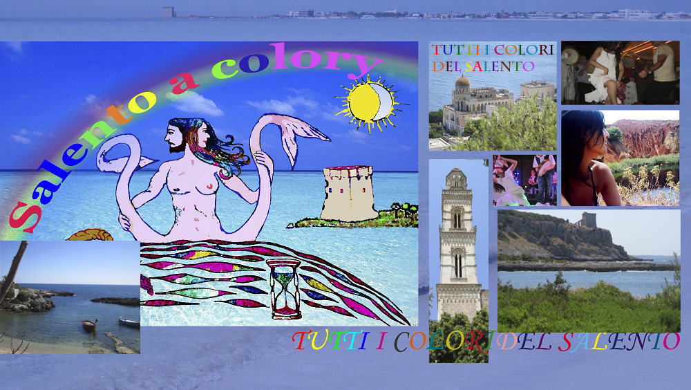
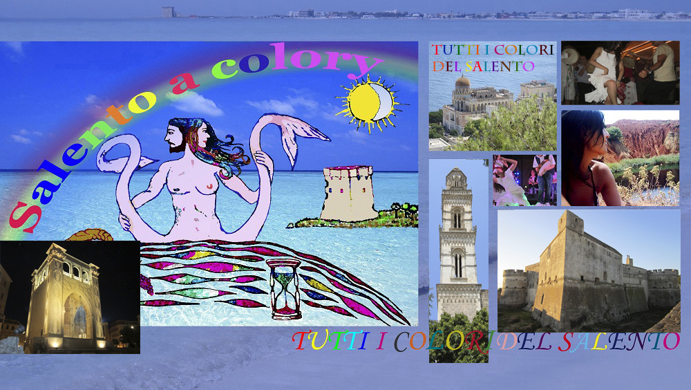
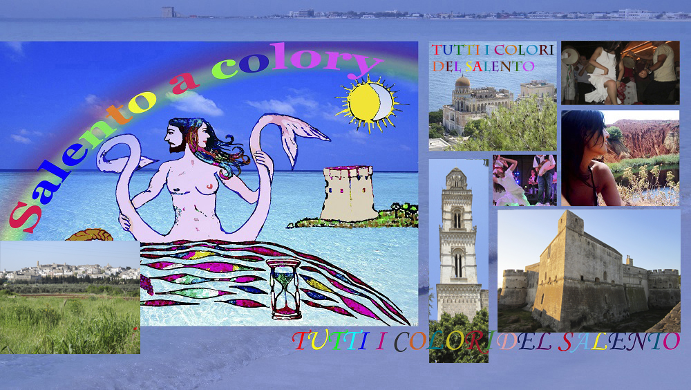
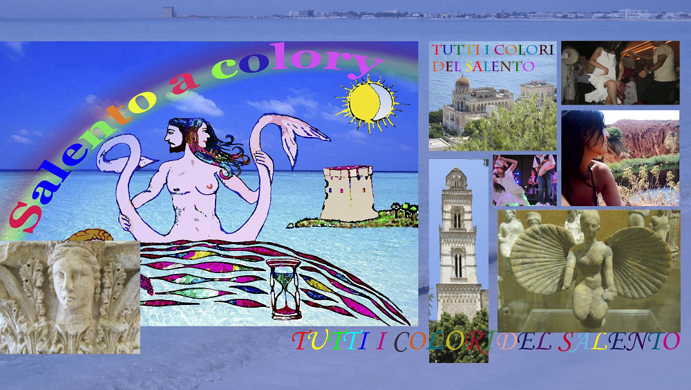
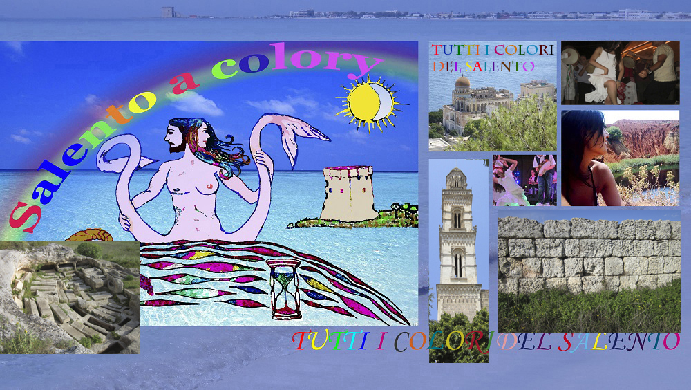
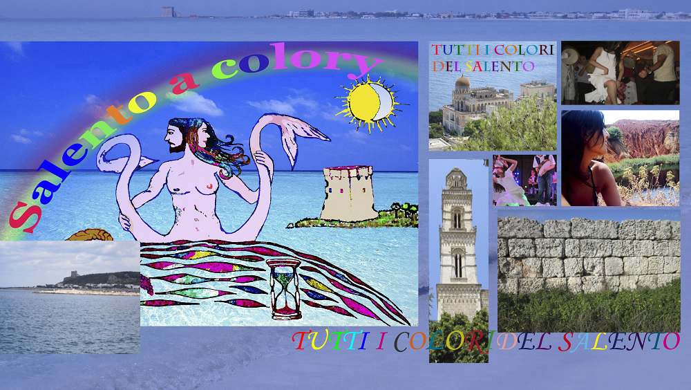
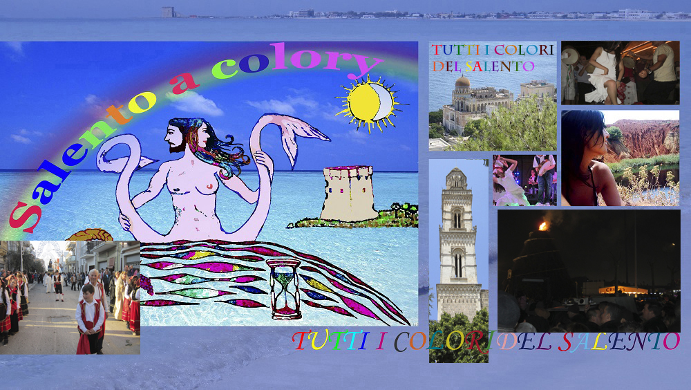
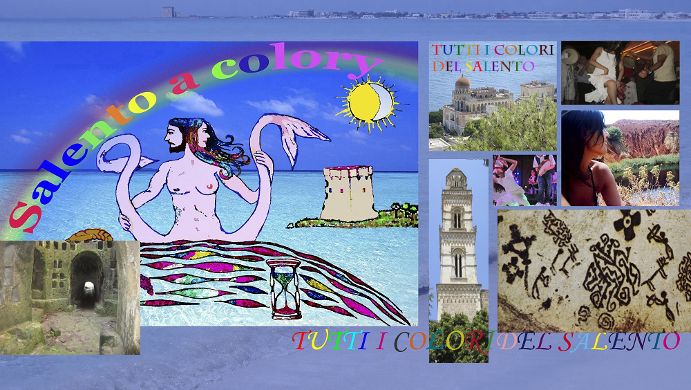
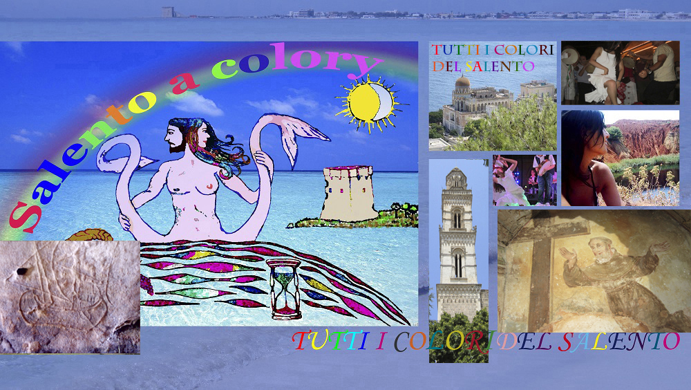
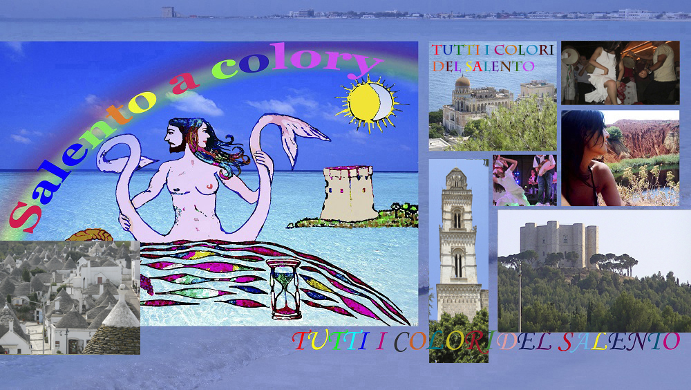
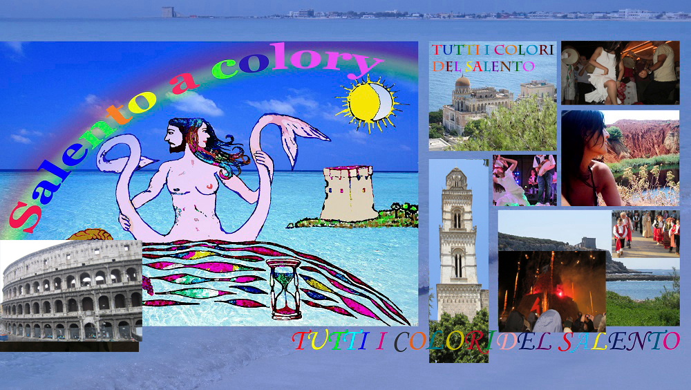
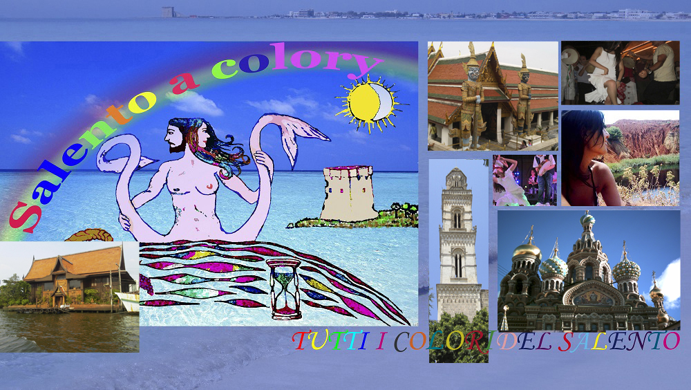

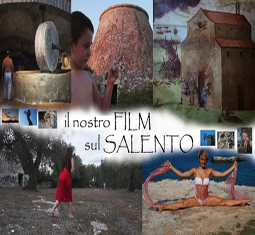















































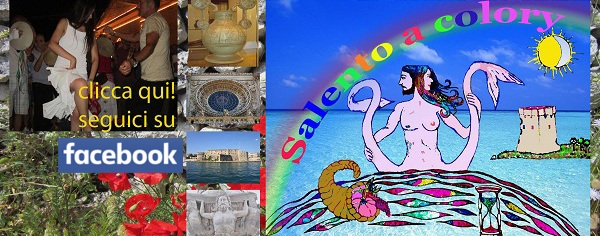

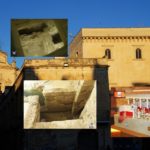


Leave a reply