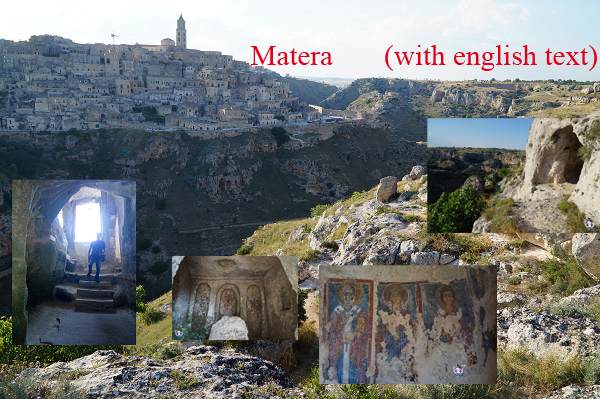
(with english text)
Matera, profondo sud d’Italia e d’Europa, è una delle città più emblematiche del mondo, connubio fra natura selvaggia e tenace istinto di sopravvivenza dell’uomo, che in questa grande gravina ha abitato dalla preistoria fino ai nostri giorni.
Facciamo un viaggio fra i “Sassi” di Matera, vedremo le case dove la gente abitava (fino agli anni ’60, ancora, del Novecento), monasteri, chiese rupestri, tenendo conto che di queste ultime se ne contano in tutto il territorio circa 150! La città è stata incoronata “Capitale della Cultura Europea 2019”.
Matera is located in the Basilicata region, in Southern Italy.
Known as “la Città Sotterranea” (the Subterranean City), Matera is one of the oldest continuously inhabited cities in the world, having been inhabited since the 10th millennium BC. Its historical center “Sassi”, along with the Park of the Rupestrian Churches, is considered a World Heritage Site by Unesco since 1993. The town lies in a small canyon carved out by the Gravina. On 17 October 2014, Matera was declared Italian host of European Capital of Culture for 2019. On this trip we will see some examples of the rock city.
Qui siamo all’interno del complesso rupestre della Madonna delle Virtù e San Nicola dei Greci. Si estende per 1300 mq e comprende due chiese rupestri, un monastero e alcune case grotta. La prima chiesa risale al XII secolo, è a pianta latina. Gli affreschi delle absidi sono molto importanti, unico nel suo genere è quello custodito dalla navata destra, risalente alla fine del Trecento.
The rupestrian complex of Madonna delle VIrtù and San Nicola dei Greci covers a total area of 1300 square meters on several levels and includes two rock-hewn churches of different periods and rites, a monastery and some examples of cave dwellings. The visit starts from Madonna delle Virtù (XII century). Excavated in calcarenite, it is divided into three aisles like a Romanesque style church and it is one of the most elaborated rock-hewn churches, as its vaults, domes, large arches and the matroneum show. Two important frescoes, both representing a crucifixion, decorate the apses. Few steps connect the rock-hewn church to the monastery.
Suggestivi sono anche gli ambienti del monastero (iniziati a scavare a partire dal X secolo), che sono stati scelti dal grande regista e attore americano Mel Gibson per girare la scena dell’Ultima Cena, per il suo film “The Passion”.
Thanks to its evocative atmosphere, the American film director Mel Gibson chose it as location to film “The Last Supper” in the movie “The Passion”.
Sopra, sezione dell’insediamento rupestre.
Topographic map of rupestrian complex. Its construction began in the 10th century.
All’interno del complesso, dopo l’abbandono del monastero da parte delle suore che lo abitavano, alla fine del Settecento i contadini costruirono questo palmento, all’interno del quale ci sono due vasche separate nelle quali pigiavano a piedi nudi le uve per ricavare il vino rosso e quello bianco.
Within the complex, after the abandonment of the monastery by the nuns who inhabited it, at the end of the eighteenth century the peasants built this millstone, inside which there are two separate tanks in which they pressed the grapes barefoot to obtain red and white wine.
Proseguendo più in alto, si incontra la chiesa di San Nicola dei Greci, una delle più antiche del territorio: risale infatti al X secolo. La cultura bizantina si riscontra negli affreschi di San Nicola, Santa Barbara e San Pantaleone. Nella navata destra, una straordinaria crocifissione è stata affrescata nel Trecento, che ancora sfida purtroppo i crolli avvenuti nella zona dell’abside.
A breath-taking view of the canyon, through which the Gravina creek flows, accompanies the climb to the upper level to reach the crypt of San Nicola dei Greci (X century). Excavated in the Byzantine style, it is one of the most ancient rock-hewn churches in Matera. It has two aisles, in the left one there are some precious frescoes of the Byzantine period such as the “triptych” with the icons of Saints Nicola, Barbara and Pantaleone, in the right one an extraordinary fresco painting of the Crucifixion (XIV century) defied the collapse of the apse. The complex ends with a series of cave dwellings.
Da notare come all’interno delle chiese si trovassero quasi sempre delle sepolture scavate anch’esse nella roccia.
There are two tombs inside the church.
Il motivo principale per cui Matera è entrata nella lista dei Patrimoni dell’Unesco è l’ingegnoso sistema della canalizzazione delle acque piovane, che tramite complessi sistemi di trasporto e conservazione essa arrivava sin nelle case scavate all’interno della parete della gravina.
Matera was built above a deep ravine called Gravina of Matera that divides the territory into two areas. Matera was built such that it is hidden, but made it difficult to provide a water supply to its inhabitants. Early dwellers invested tremendous energy in building cisterns and systems of water channels. The largest cistern has been found under Piazza Vittorio Veneto. With its solid pillars carved from the rock and a vault height of more than fifteen meters, it is a veritable water cathedral, which is navigable by boat. Like other cisterns in the town, it collected rainwater that was filtered and flowed in a controlled way to the Sassi. There was also a large number of little superficial canals (rasole) that fed pools and hanging gardens. Moreover, many bell-shaped cisterns in dug houses were filled up by seepage. Later, when population increased, many of these cisterns were turned into houses and other kind of water-harvesting systems were realized. Some of these more recent facilities have the shape of houses submerged in the earth.
Altre sepolture, situate appena fuori le case grotta.
Other burials, located outside the rock complex.
Camminando lungo il bordo della gravina, in uno spettacolo che lascia senza parole, alla vista di chiese eremitiche poste in luoghi imprendibili, coi suoni della natura tutto intorno e gli odori delle sue fragranti erbe spontanee, arriviamo presso la chiesa rupestre di San Vito alla Murgia.
The entrance to the church of St Vito has completely collapsed. Its plan presents an irregular nave. On the right and to the wall of the hall there are three regular niches and a wide arch, whereas on the left there are two of the niches. Two arches out of the six, resting on a central pillar, show traces of frescos in the two areas between them which create to highly elevated choir. The altar which can be found in the area on the right, is covered by a small dome made from concentric circles. Two niches on the side walls and, at the end, other apsidal niches, with traces of a fresco, depict a youngster from Monaco, a bishop saints and soldier saint. Along the apsidal, wall there is a frame with saw-like teeth. The area on the left, poorer in quality, represents a footpath. On the external wall, two apsidal niches are on the wall at the end as well as an altar. Close to the entrance of the church one can see various arcosolium tombs. The church makes up part of a rocky complex composed of excavated caves used by shepherds, in which a cistern with a dome cover can clearly be seen.
La chiesa è composta da due ambienti comunicanti, l’altare si trova su quello di destra (foto sopra). Gli affreschi raffiguravano un giovane monaco, un santo vescovo e un santo guerriero. Nei pressi dell’ingresso sono visibili alcune tombe ad arcosolio, e poco distante una cisterna con copertura a cupola.
Qui sopra, un altro esempio di canalizzazione delle acque della gravina: esso portava l’acqua piovana nelle case sottostanti.
This is another example of canalization of the waters of the Gravina: it carried water into the houses below.
Qui siamo di fronte alla chiesa rupestre di Sant’Agnese (XI secolo), che presenta una facciata in muratura sulla quale porta si legge: “ARM 1884”. Ha una pianta irregolare, il paliotto dell’altare è decorato con una croce, mentre nella nicchia absidale si scorge la santa cui è dedicata. Anche questa struttura presenta un notevole sistema di raccolta delle acque piovane.
The rocky church of St. Agnes, which dates back to the 11th century, presents a walled front on which reads “ARM 1884”. The small church encompasses an irregular shaped hall which leads to the choir and has an altar adorned on the side. The front of the altar is decorated with a cross, and the apsidal niche above is painted. On the ceiling of the choir there is a small dome with a sculptured equilateral cross. Traces of frescos on the wall separating the two areas and on the side wall demonstrate a non-completed excavation. The working level of the crypt is lower than its original level. To the left of the entrance is a cistern and a system of collecting water; amongst the most significant in the area.
Quello che avete visto non è niente… per cercare di raccontare Matera ci vorrebbero giorni, mesi. Per viverla, altrettanto. Ve la consiglio, caldamente, di vederla coi vostri occhi!
What you have seen is only a small part of Matera! To better understand this extraordinary city, you must come here!
(Fonti di quanto ho scritto sono i pannelli informativi, anche in inglese, che sono esposti lungo la gravina ma anche all’interno dei complessi rupestri per accedere ai quali bisogna affidarsi ai centri visita locali, che gestiscono anche guide turistiche. Ho condiviso tutto questo mio viaggio per invogliar la gente per venire a vedere di persona questa città unica al mondo)
© Questo sito web non ha scopo di lucro, non userà mai banner pubblicitari, si basa solo sul mio impegno personale e su alcuni reportage che mi donano gli amici, tutti i costi vivi sono a mio carico (spostamenti fra le città del territorio salentino e italiano, spese di gestione del sito e del dominio). Se lo avete apprezzato e ritenete di potermi dare una mano a produrre sempre nuovi reportage, mi farà piacere se acquisterete i miei romanzi (trovate i titoli a questa pagina). Tutto ciò che compare sul sito, soprattutto le immagini, non può essere usato in altri contesti che non abbiano altro scopo se non quello gratuito di diffusione di storia, arte e cultura. Come dice la Legge Franceschini, le immagini dei Beni Culturali possono essere divulgate, purché il contenitore non abbia fini commerciali. I diritti dei beni ecclesiastici sono delle varie parrocchie, e le foto presenti in questo sito sono sempre state scattate dopo permesso verbale, e in generale sono tutte marchiate col logo di questo sito unicamente per impedire che esse finiscano scaricate (come da me spesso scoperto) e utilizzate su altri siti o riviste a carattere commerciale. Per quanto riguarda le foto scattate in campagne e masserie abbandonate, se qualche proprietario ne riscontra qualcuna che ritiene di voler cancellare da questo blog (laddove non c’erano cartelli o muri che distinguessero terreno pubblico da quello privato, non ce ne siamo accorti) è pregato (come chiunque altro voglia segnalare rettifiche) di contattarci alla mail info@salentoacolory.it

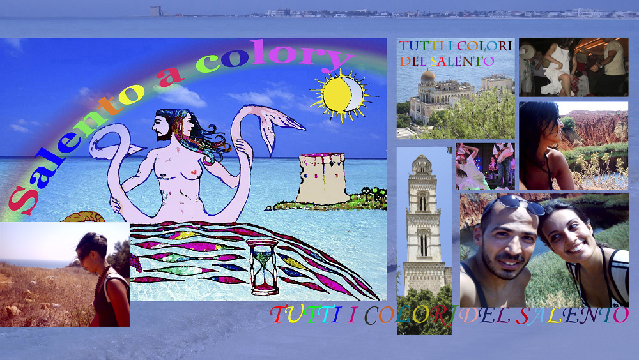
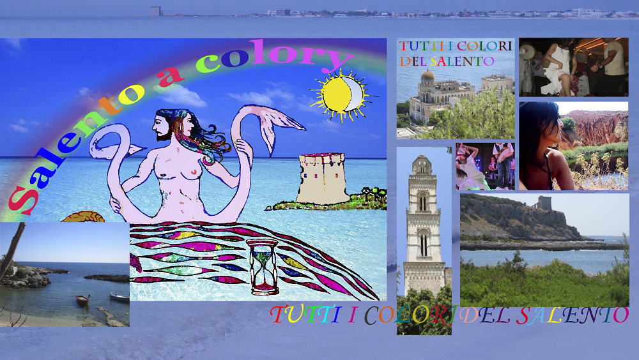
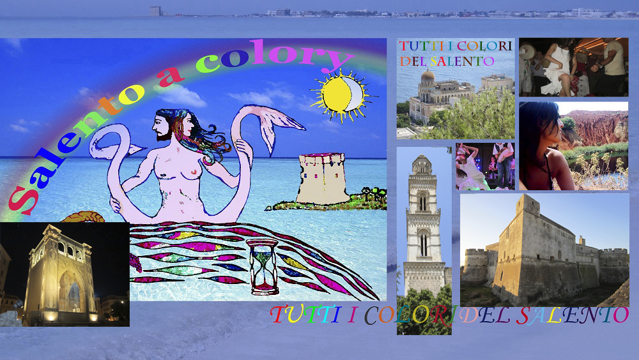
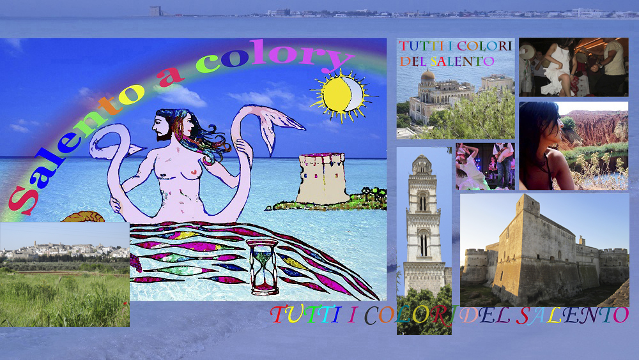
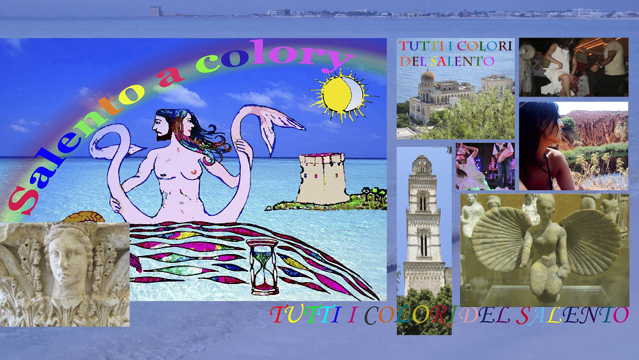
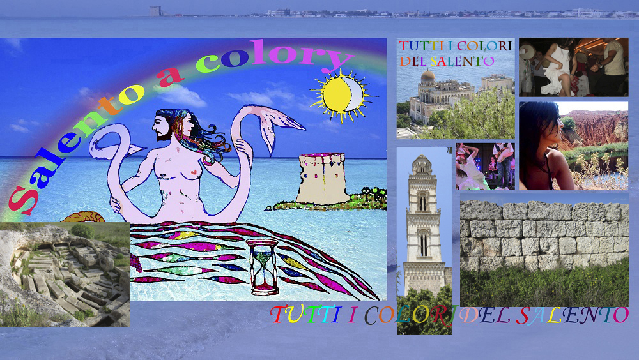
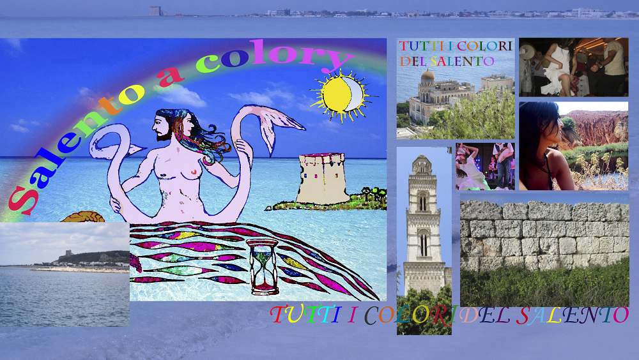
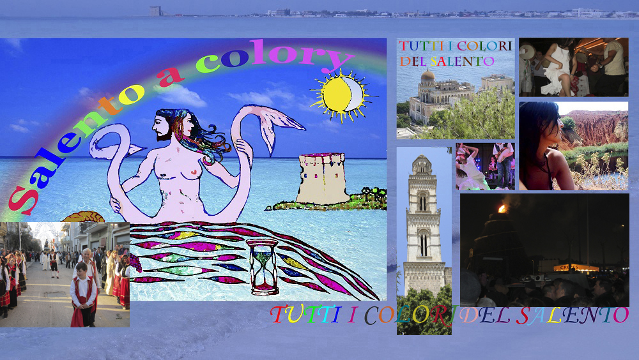
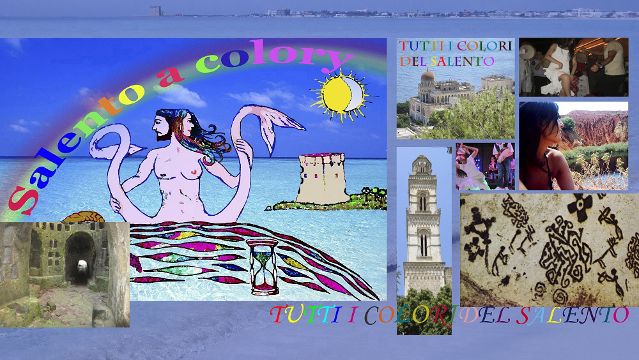
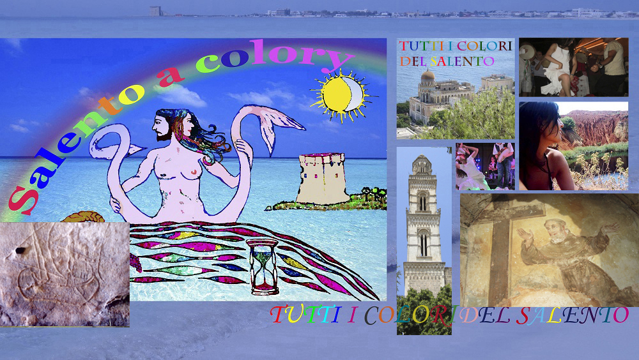
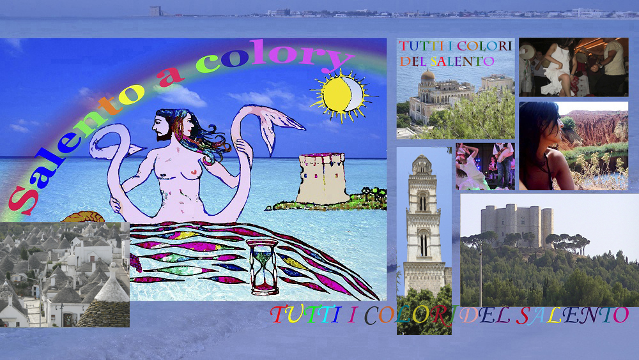
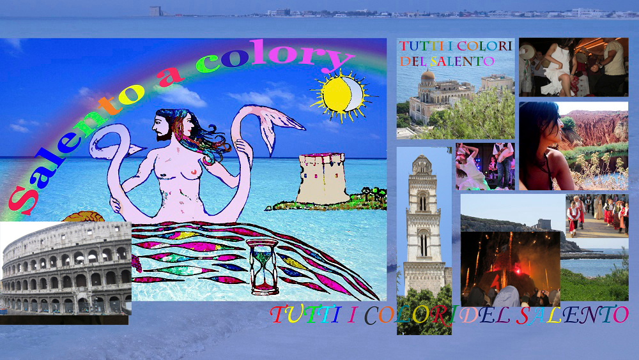
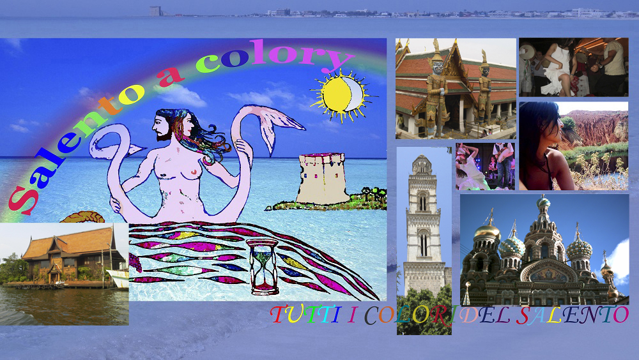

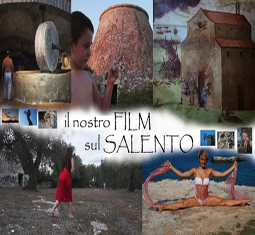
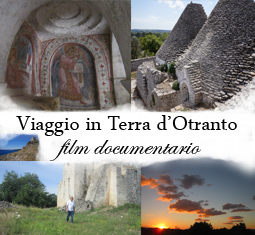



















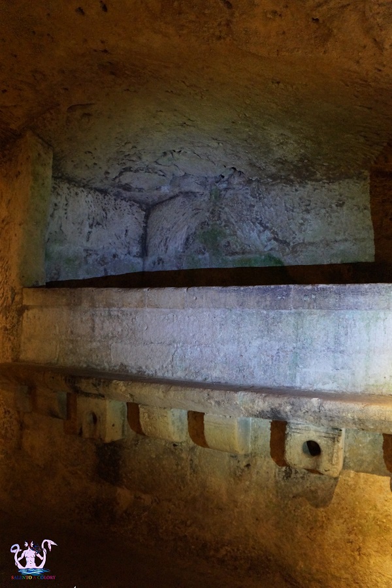
















































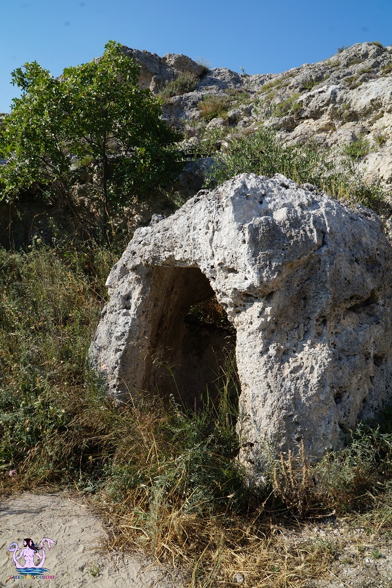











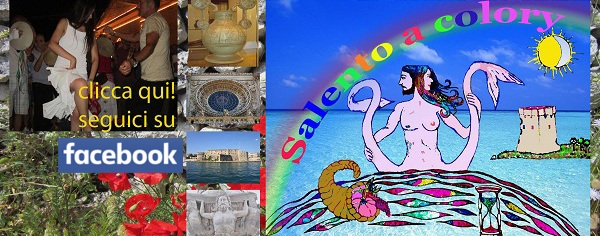

Leave a reply